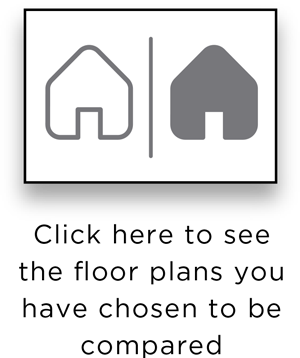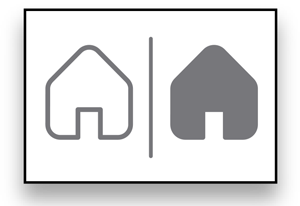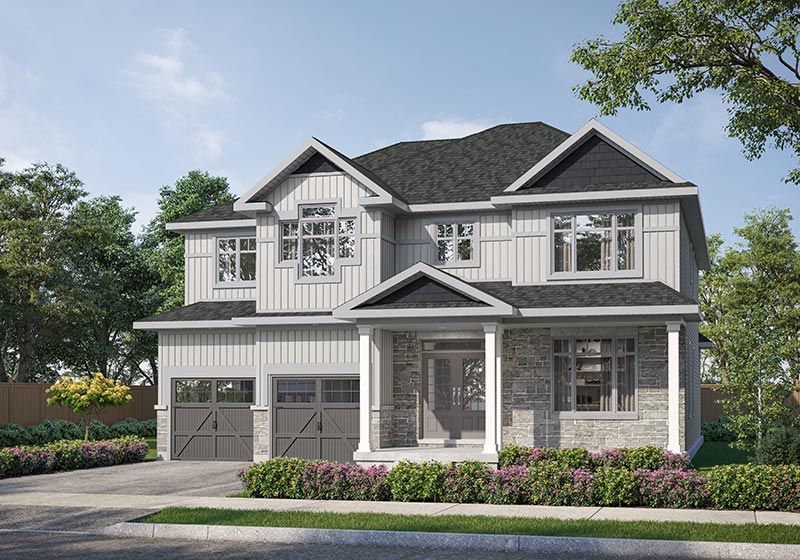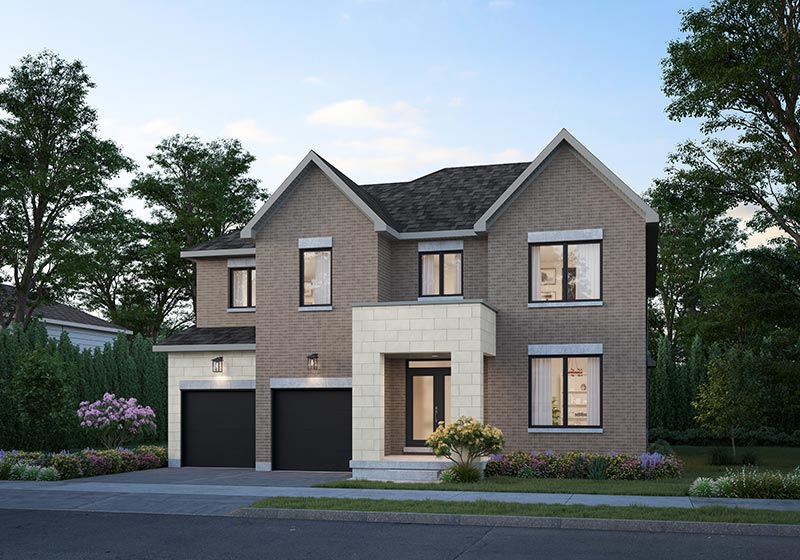

FLOOR PLANS SELECTED FOR COMPARISON
| NAME | HOME TYPE | COMMUNITY |
| Select two floorplans of your choice to compare | ||
The Riviera
Two Storey Singles 50′
The Riviera
3,400 SQ FT
 4/5 |
 3.5/4.5 |
Main Floor Options
Second Floor Options
Basement Options
The Riviera Highlights
- Double front doors
- Extra storage in Garage
- Three full Bathrooms on the second floor
- Living Room and Dining Room are separated from the Great Room for full entertaining delight
- Glamorous Primary retreat with two large walk-in closets and a spacious Ensuite
- Spacious family home with four Bedrooms plus Bonus Room on the second floor
Main Floor




