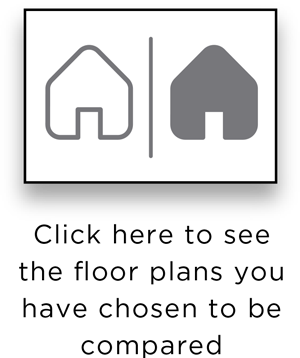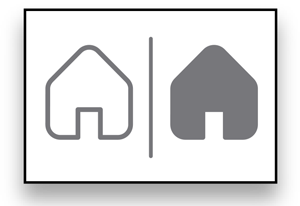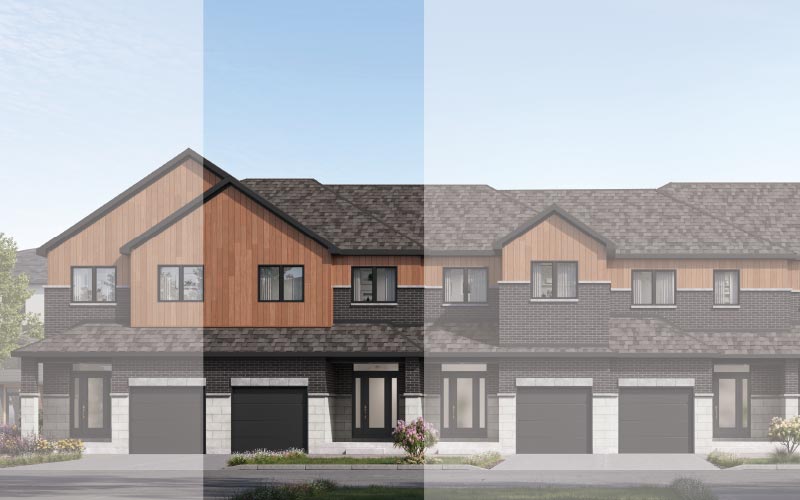

FLOOR PLANS SELECTED FOR COMPARISON
| NAME | HOME TYPE | COMMUNITY |
| Select two floorplans of your choice to compare | ||
The Benjamin
Modern Townhomes
The Benjamin
1,873 SQ FT
 3/4 |
 2.5 |
Main Floor Options
Second Floor Options
Basement Options
The Benjamin Highlights
- Spacious sunken Foyer
- Walkthrough Mudroom/pantry into Kitchen
- Entertainers’ kitchen with ample storage
- Convenient Laundry Room on the second floor
- Ample storage throughout
- Large Primary Bedroom with spa Ensuite and over-sized walk-in closet
Main Floor


