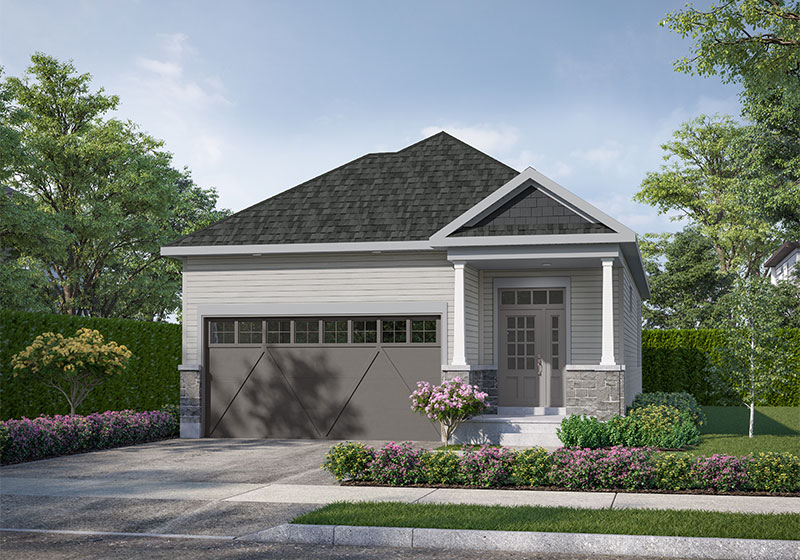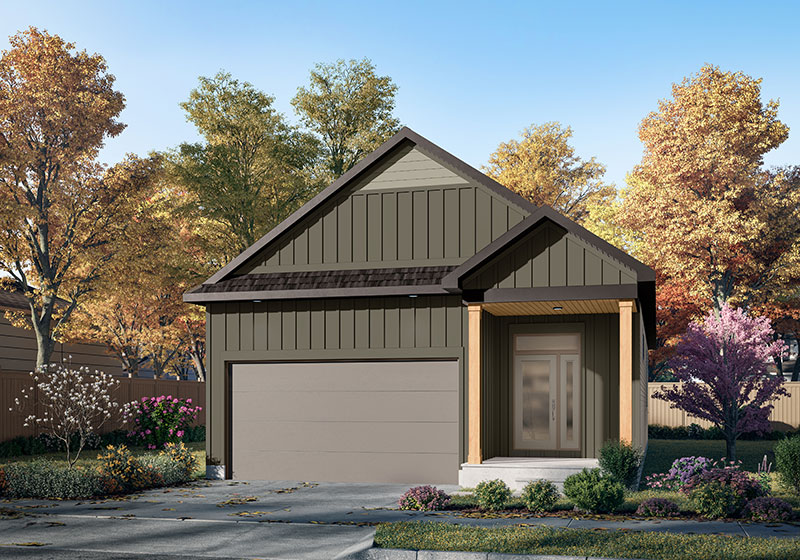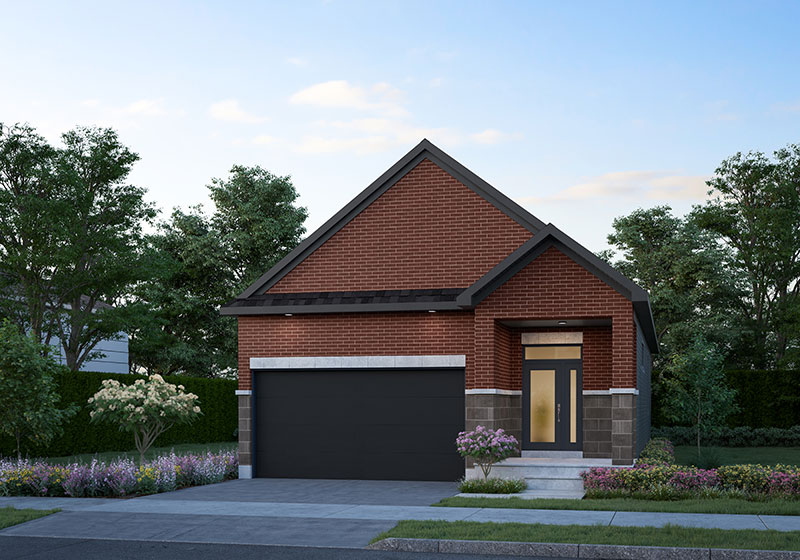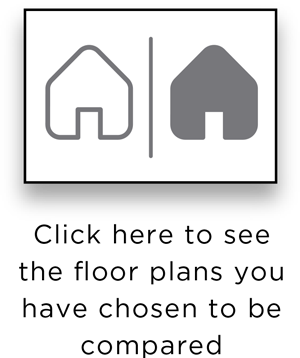
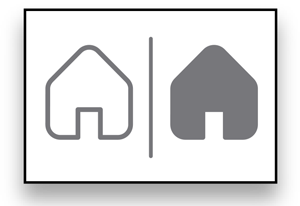
FLOOR PLANS SELECTED FOR COMPARISON
| NAME | HOME TYPE | COMMUNITY |
| Select two floorplans of your choice to compare | ||
The Leah
Bungalow Singles 35′
The Leah
1,282 SQ FT
 2 |
 2 |
Main Floor Options
Basement Options
The Leah Highlights
- Covered front porch
- Grand Foyer with plenty of space
- Double Car Garage
- Plenty of closet space throughout
- 10’ Ceilings Throughout
- Spacious Primary retreat
- Conveniently located Laundry Room by Garage
Main Floor

