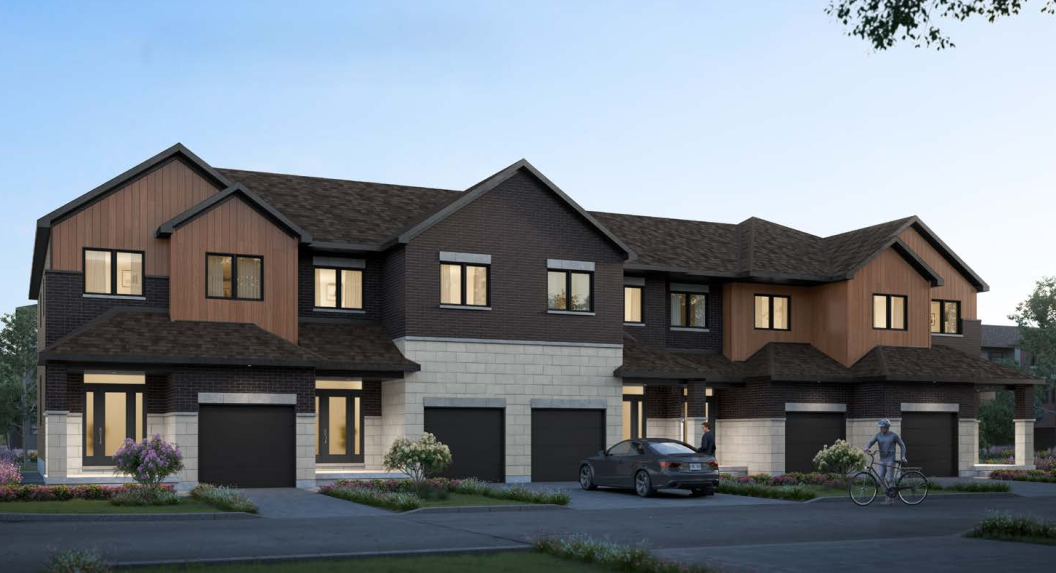Quick Move-In Homes
Own a new home styled by our award winning Design team. A Designer Finished home means it's a quick move in that includes show-stopping features and finishes expertly selected for their timeless beauty.


September, 2025
The Abbey
301 Labelle Street
Lot : T62-107
1,940
SQ.FT.
 4
4
 2.5
2.5
 4
4
 2.5
2.5
$533,400
$38,900 in upgrades. Appliances included. See Agent for details.
floorplans

269 Rue Labelle Street, Embrun, ON K0A 1W1

All drawings are artist’s concept and may vary slightly from the final product. Actual usable floorspace may vary from stated area, and square footage has been calculated based on usable living space according to the TARION rules and does not include garage or unfurnished
basement areas. Drawings may show optional features which may not be included in the base price. Bulkheads & box outs may be required as chases for plumbing & mechanical. Garage main door location, if applicable, may vary subject to grade. Specifications
subject to change without notice. Manufacturers’ images are shown and may differ from the final product. E. & O.E. August 2022