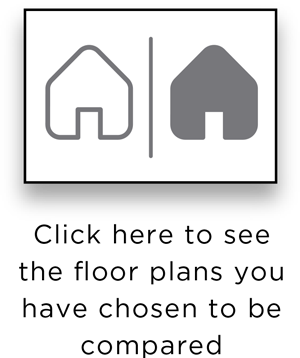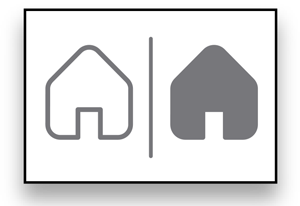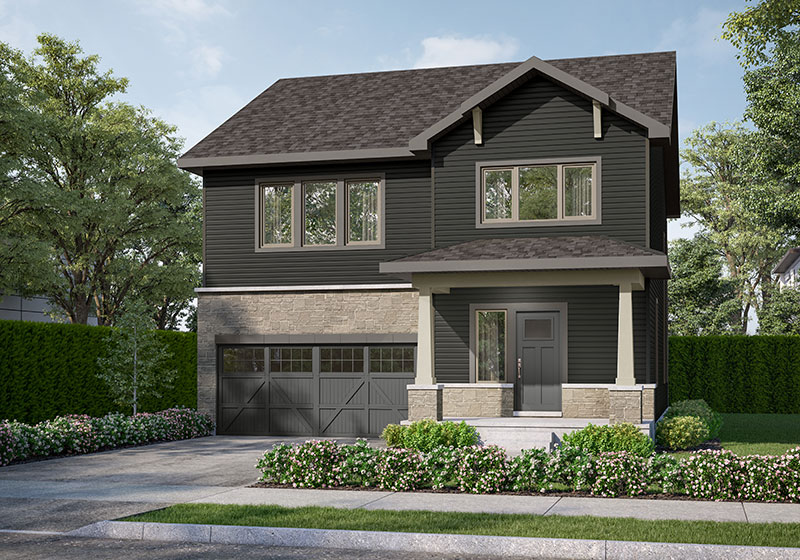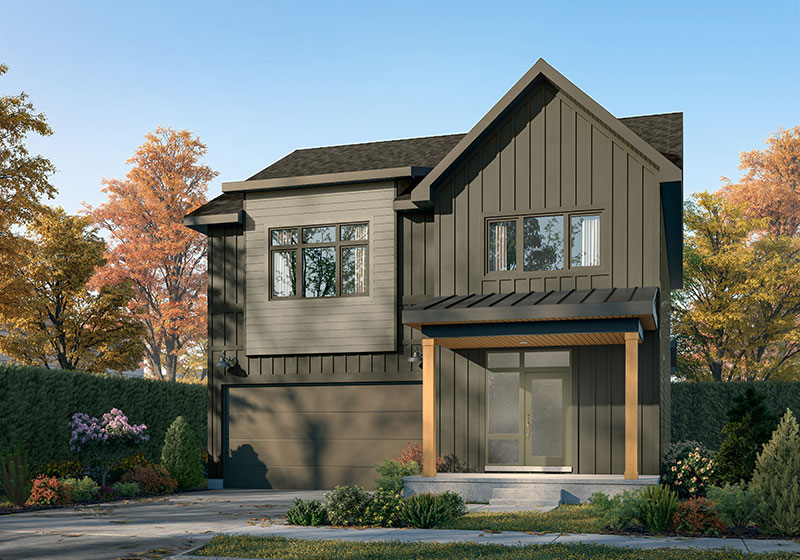

FLOOR PLANS SELECTED FOR COMPARISON
| NAME | HOME TYPE | COMMUNITY |
| Select two floorplans of your choice to compare | ||
The Elliot
Two Storey Singles 42′
The Elliot
2,788 SQ FT
 4 |
 3.5 |
Main Floor Options
Second Floor Options
Basement Options
The Elliot Highlights
- Spacious Foyer with Powder Room
- Den/Home Office on ground level
- Large Mudroom with plenty of storage
- 18’ ceilings in Dining Room
- Three full Bathrooms on second floor
- Generous Ensuite w/ double sinks, free standing tub, shower and separate water closet
- Spacious Primary retreat with oversized walk-in closet
Main Floor





