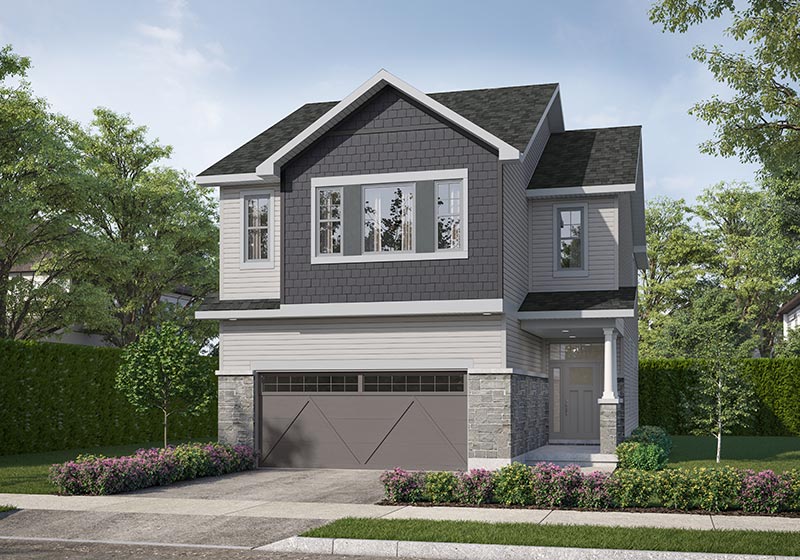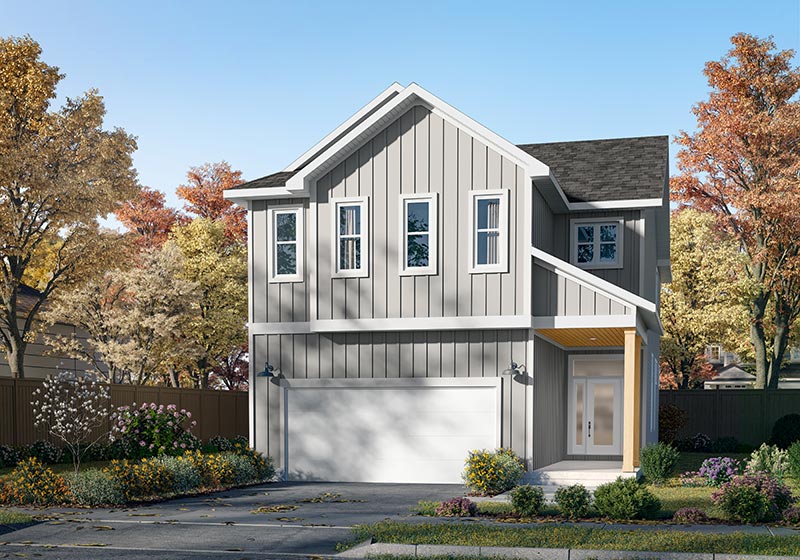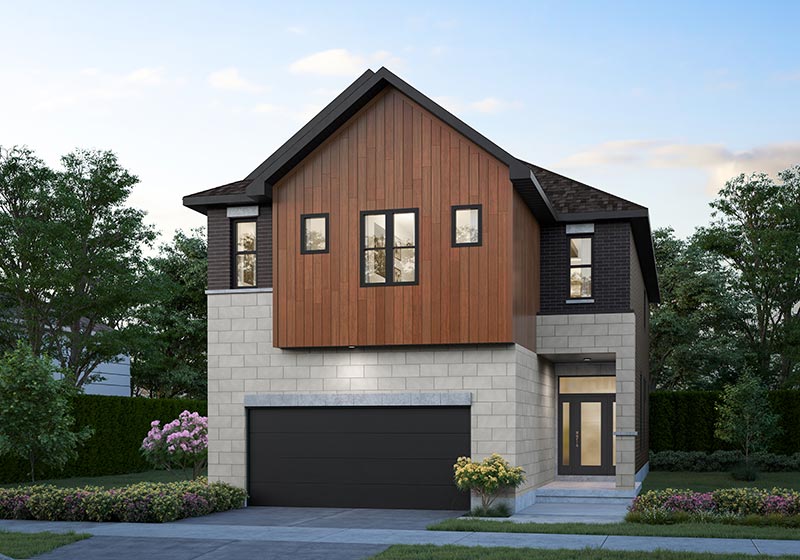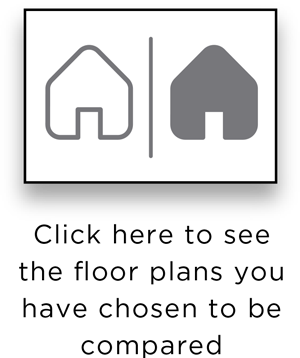
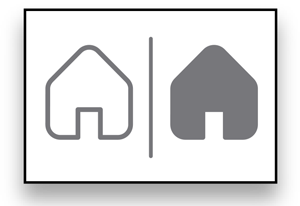
FLOOR PLANS SELECTED FOR COMPARISON
| NAME | HOME TYPE | COMMUNITY |
| Select two floorplans of your choice to compare | ||
The Piper II
Two Storey Singles 35′
The Piper II
2,653 SQ FT
 4 |
 3.5 |
Main Floor Options
Second Floor Options
Basement Options
The Piper II Highlights
- Mudroom with built-in bench
- Flex Room/Home Office on ground floor
- Walk-in linen closet on second floor
- Three full Bathrooms on second floor
- Primary Bedroom retreat with oversized walk-in closet
- Grand Ensuite with free-standing tub & separate shower
Main Floor

