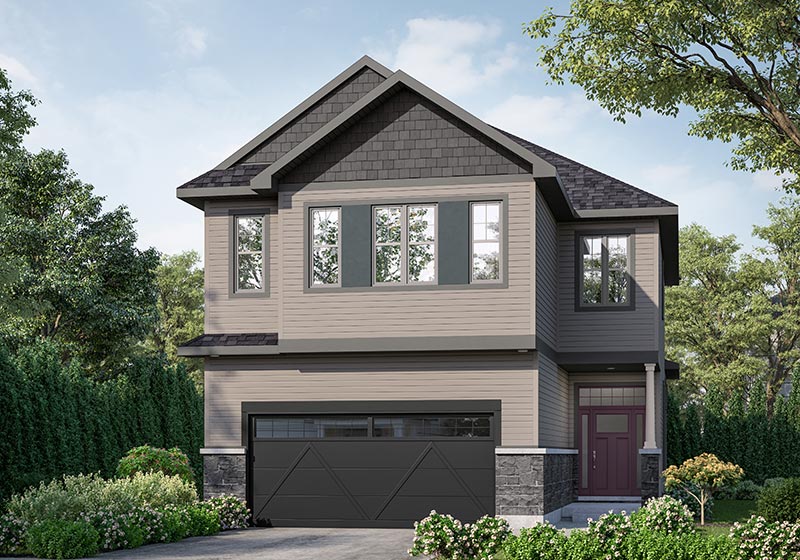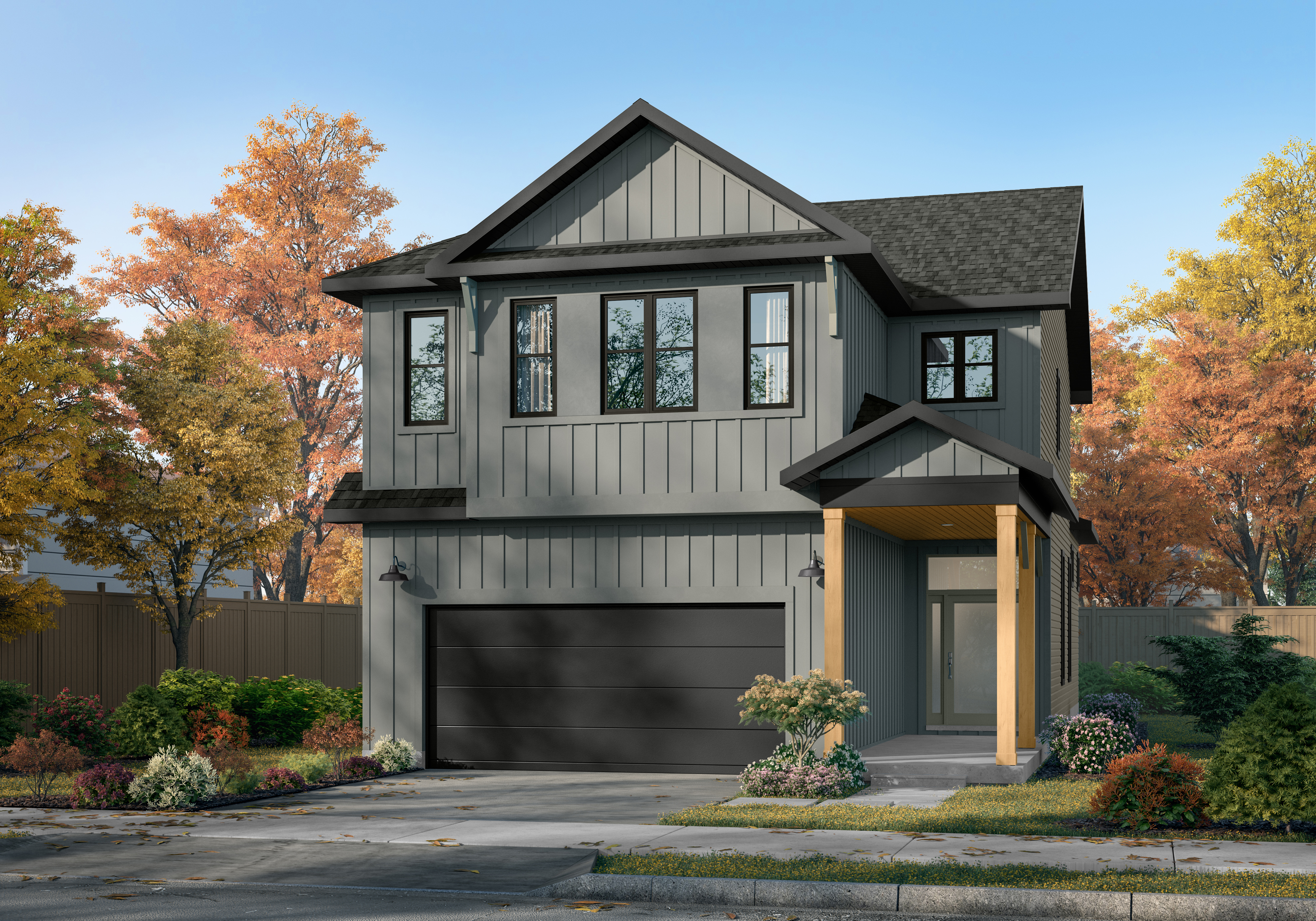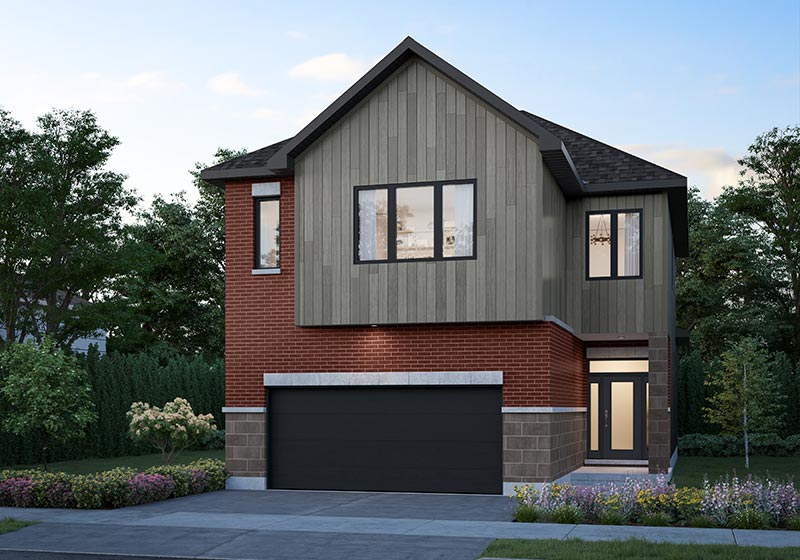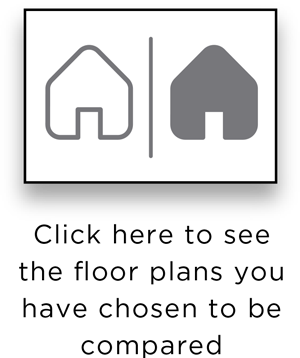
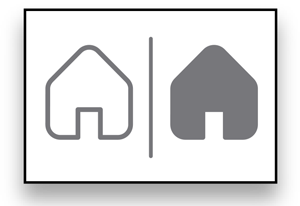
FLOOR PLANS SELECTED FOR COMPARISON
| NAME | HOME TYPE | COMMUNITY |
| Select two floorplans of your choice to compare | ||
The Piper I
Two Storey Singles 35′
The Piper I
2,242 SQ FT
 4 |
 2.5 |
Main Floor Options
Second Floor Options
Basement Options
The Piper I Highlights
- Large Mudroom by Garage with built-in bench
- Flex Room/Home Office on ground floor
- Large pantry in Kitchen
- 10’ ceiling in Dining Room and Great Room
- Generous Bedroom retreat
- Ensuite with separate tub/shower & oversized vanity countertop
Main Floor

