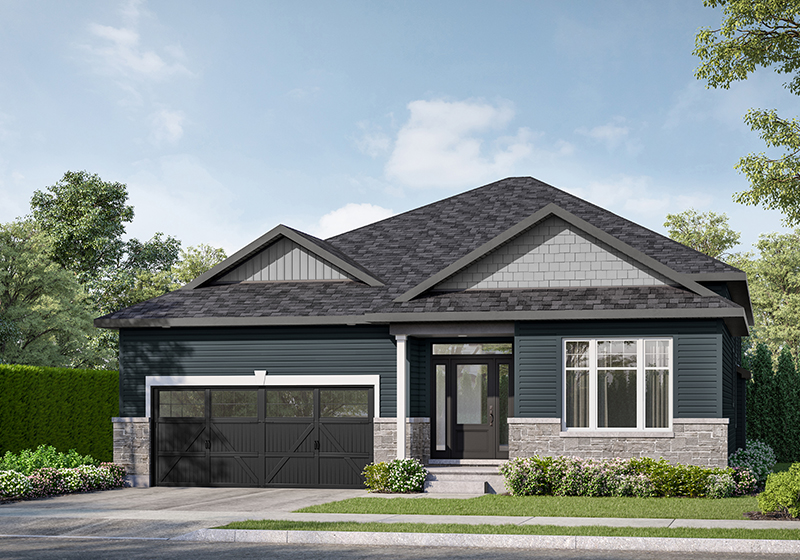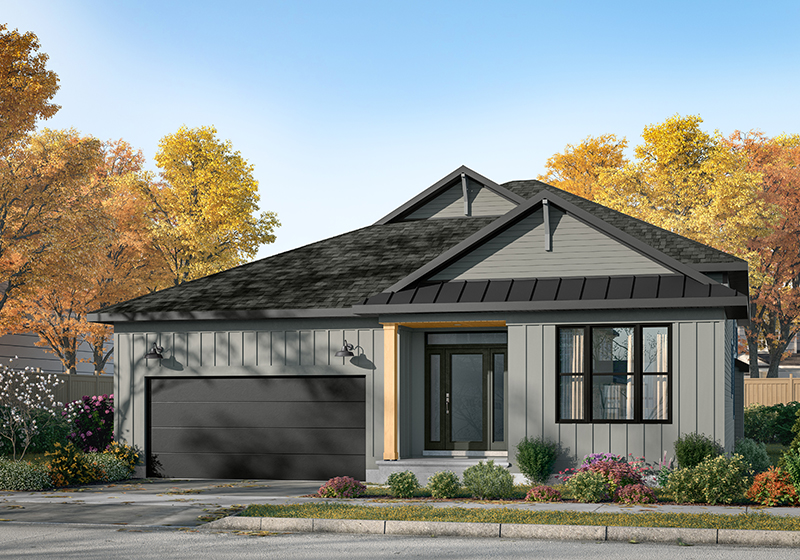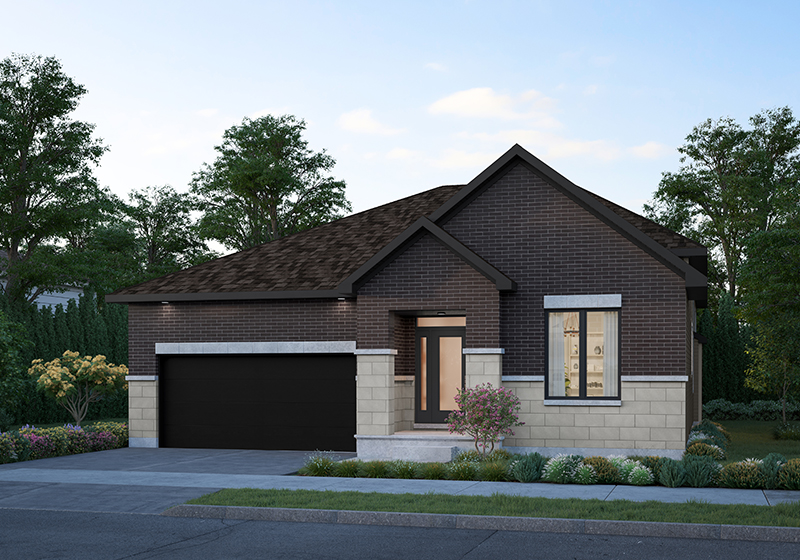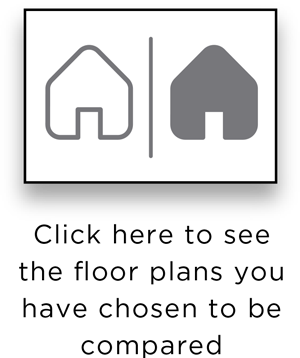
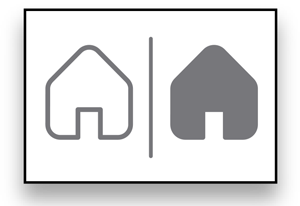
FLOOR PLANS SELECTED FOR COMPARISON
| NAME | HOME TYPE | COMMUNITY |
| Select two floorplans of your choice to compare | ||
The Willow
Bungalow Singles 50′
The Willow
2,159 SQ FT
 3 |
 2 |
Main Floor Options
Basement Options
The Willow Highlights
- Grand Foyer with plenty of space
- Three Bedroom Bungalow
- Sunroom
- 12’ ceilings in Kitchen, Great Room and Dining Room
- Oversized Laundry Room on ground level
- Upgraded Ensuite with double sinks, full ceramic shower with bench and separate tub
- Generous Primary retreat
Main Floor

