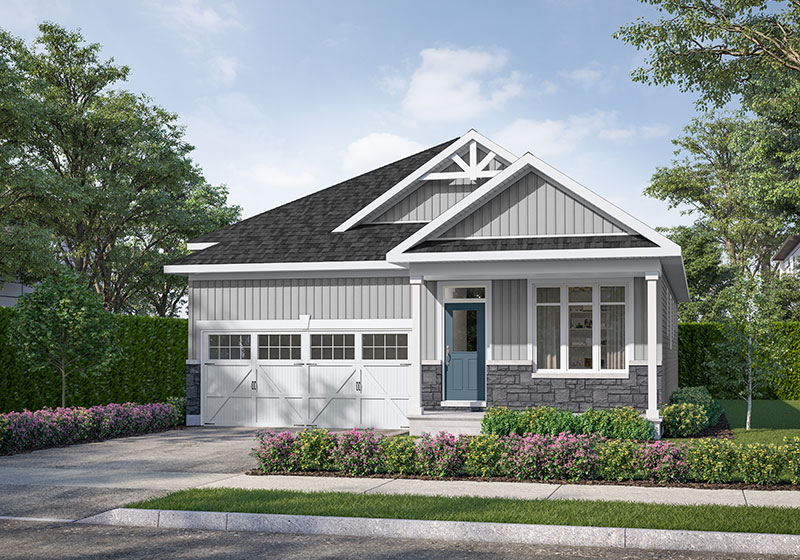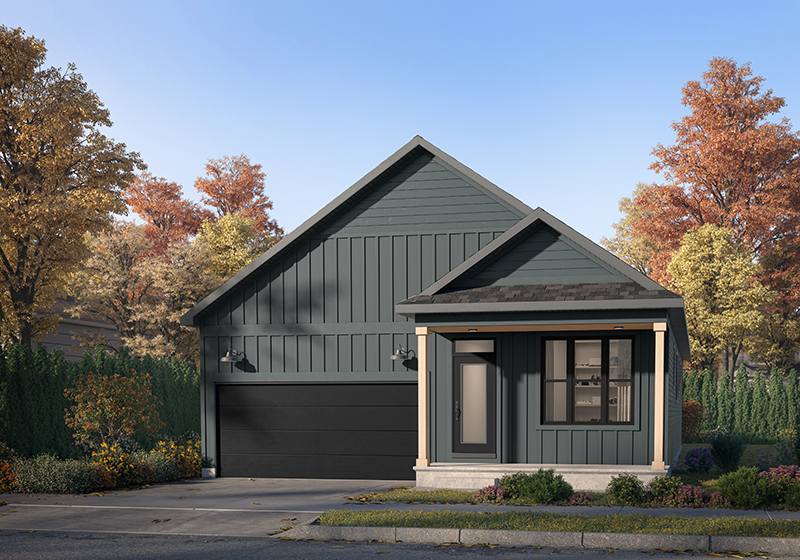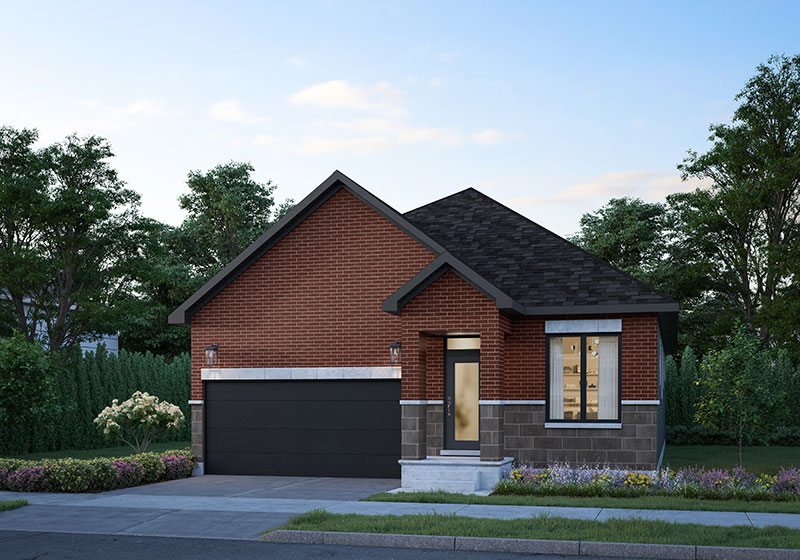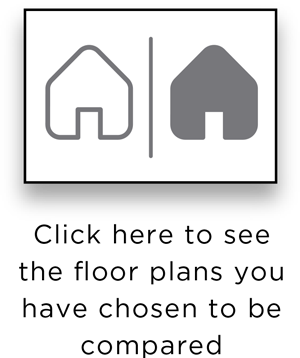
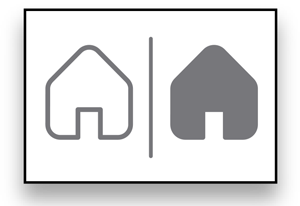
FLOOR PLANS SELECTED FOR COMPARISON
| NAME | HOME TYPE | COMMUNITY |
| Select two floorplans of your choice to compare | ||
The Firestone
Bungalow Singles 42′
The Firestone
1,532 SQ FT
 2 |
 2 |
Main Floor Options
Basement Options
The Firestone Highlights
- Den/Home Office at front
- Plenty of closet space throughout
- 11’ ceilings in Kitchen, Living Room & Dining Room
- Entertainers Kitchen with ample storage, perfect for entertaining
- Conveniently located Laundry Room by Garage
- Covered rear deck
- Spacious Primary suite
Main Floor

