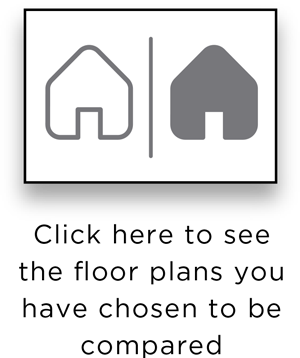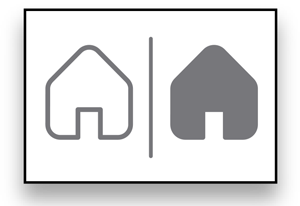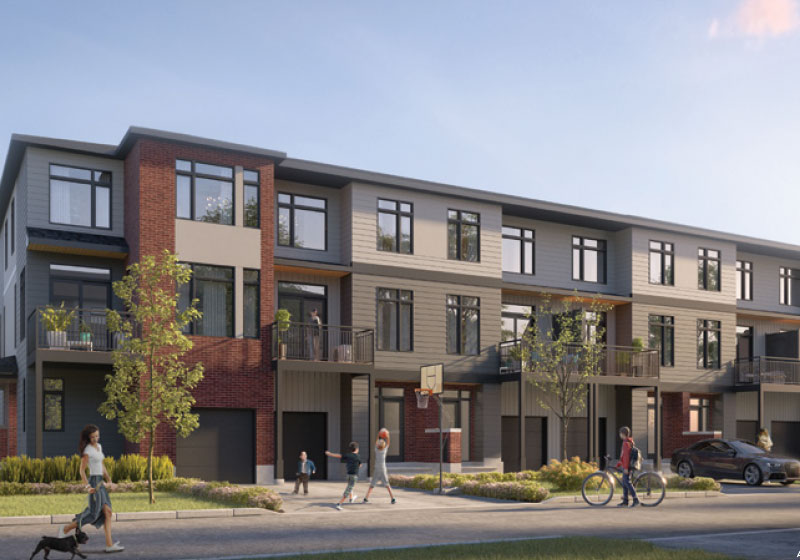

FLOOR PLANS SELECTED FOR COMPARISON
| NAME | HOME TYPE | COMMUNITY |
| Select two floorplans of your choice to compare | ||
The Jude CT3 21
Back To Back Townhomes
The Jude
CT3 21
1,378 SQ FT
 3 |
 1.5 |
Closing Date: Move-in Ready
Ground Floor Options
Second Floor Options
Third Floor Options
The Jude CT3 21 Highlights
- Spacious 10’x7’ balcony
- Oversized windows
- Side-by-side linen and broom closets
- 9’ ceiling on second floor
- Bright Kitchen with natural light
- Large walk-in closet in primary bedroom
- Extra storage under the stairs
Ground Floor


