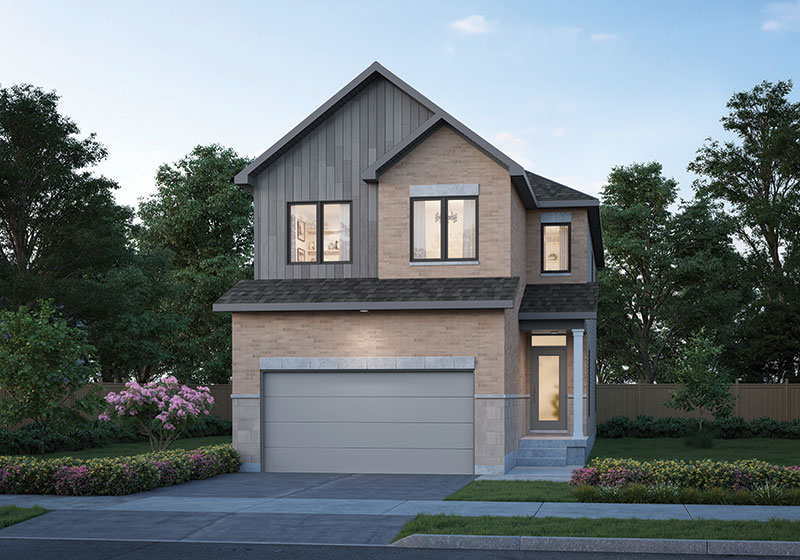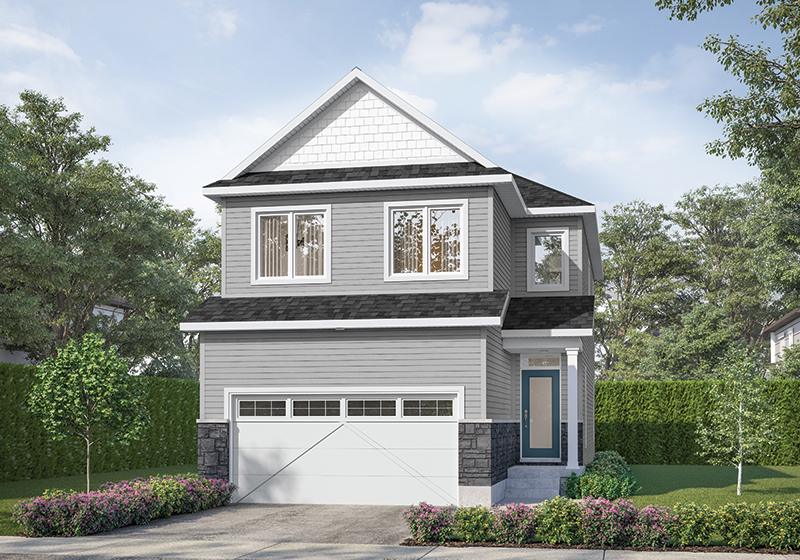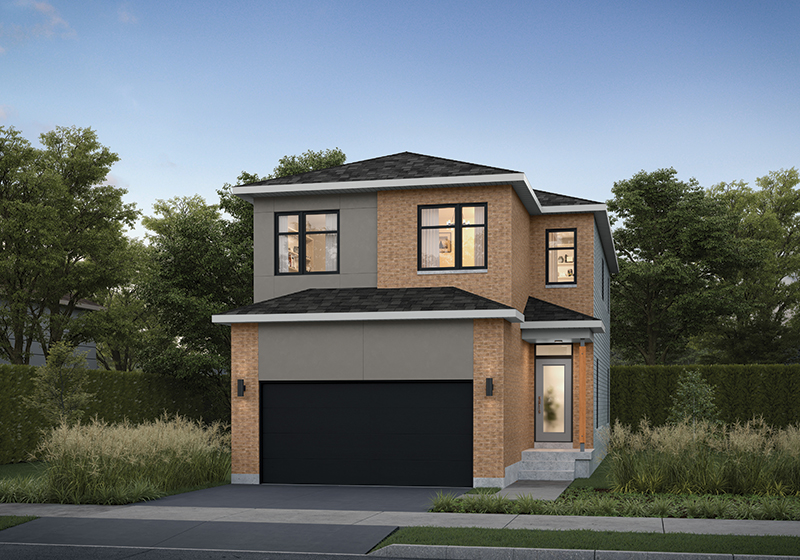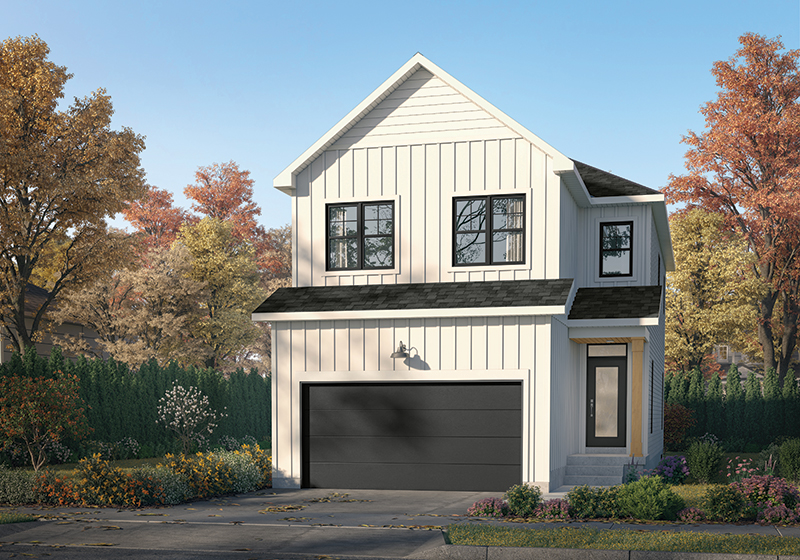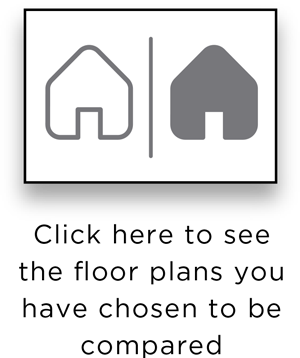
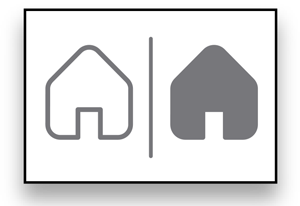
FLOOR PLANS SELECTED FOR COMPARISON
| NAME | HOME TYPE | COMMUNITY |
| Select two floorplans of your choice to compare | ||
The Paisley
Two Storey Singles 35′
The Paisley
2,023 SQ FT
 3 |
 2.5 |
Main Floor Options
Second Floor Options
Basement Options
The Paisley Highlights
- Spacious Foyer
- Generous Kitchen with plenty of storage
- Optional 4/5 Bedroom plans
- Large Flex Room on the Second Floor
- Convenient laundry room on second floor
- Generous Bedroom retreat
- Ample closet space and storage
Main Floor

