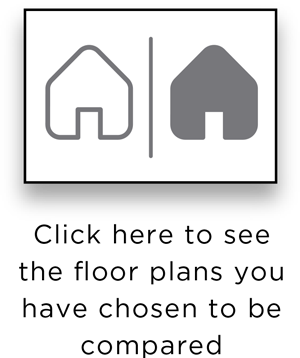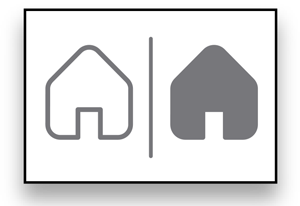

FLOOR PLANS SELECTED FOR COMPARISON
| NAME | HOME TYPE | COMMUNITY |
| Select two floorplans of your choice to compare | ||
3,814 SQ FT
 |
 |
Closing Date: 20-03-2025

