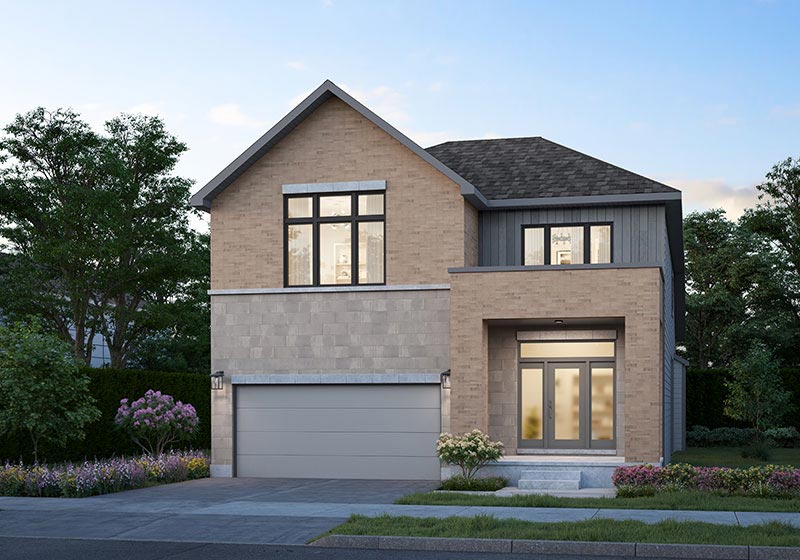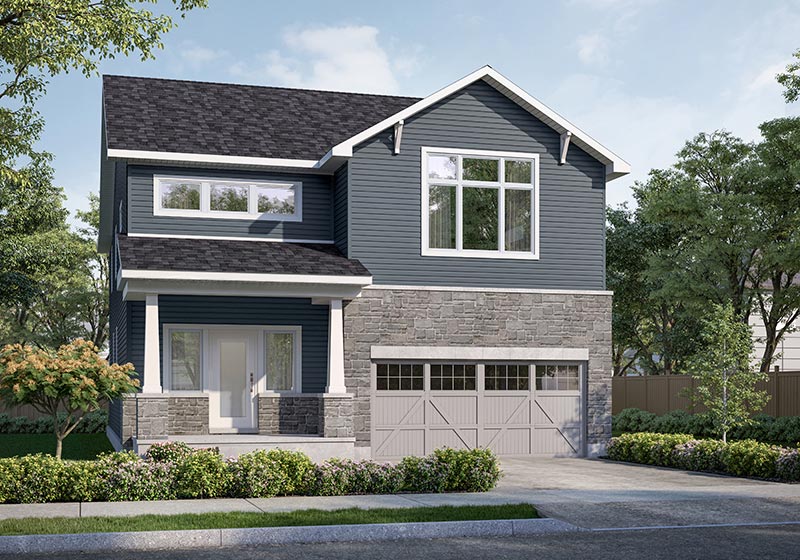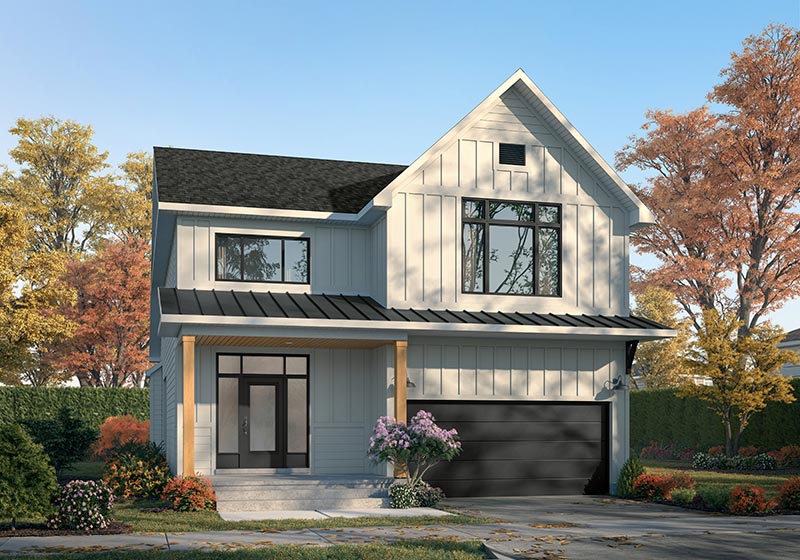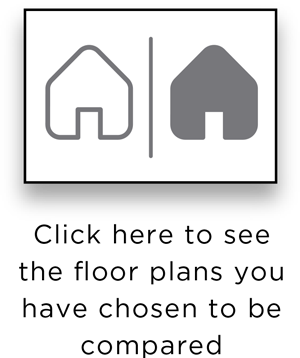
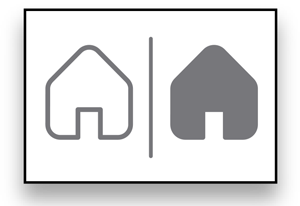
FLOOR PLANS SELECTED FOR COMPARISON
| NAME | HOME TYPE | COMMUNITY |
| Select two floorplans of your choice to compare | ||
The Oliver
Two Storey Singles 42′
The Oliver
2,822 SQ FT
 4 |
 2.5/3.5 |
Main Floor Options
Second Floor Options
Basement Options
The Oliver Highlights
- Grand Foyer with 18’ Ceilings
- Secluded Den/Home Office on the ground level
- Extra large Mudroom with built-in bench & pantry
- Extra storage in Garage
- 11’ ceilings in Living Room
- Family-sized Kitchen with ample storage
- Spacious Primary retreat with spa Ensuite and ample walk-in closet
Main Floor

