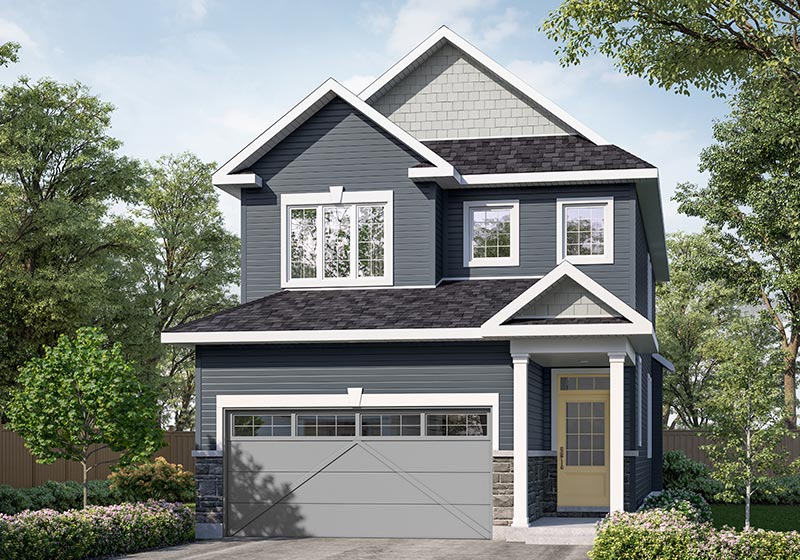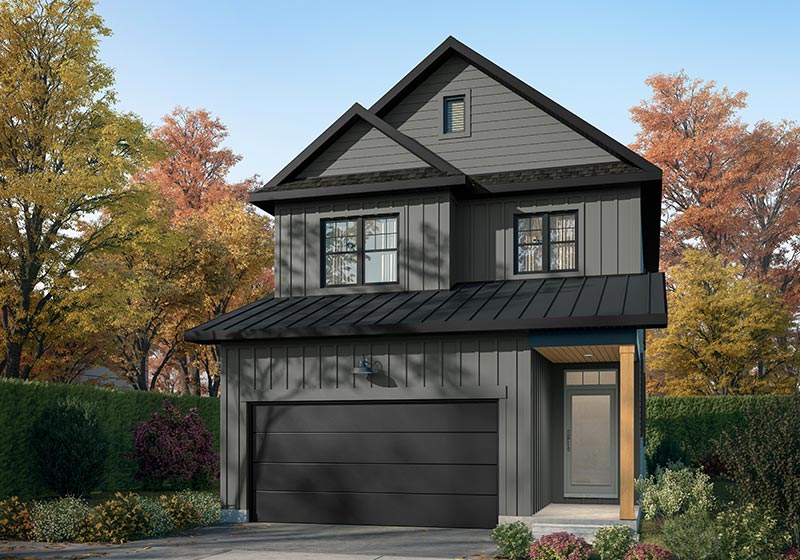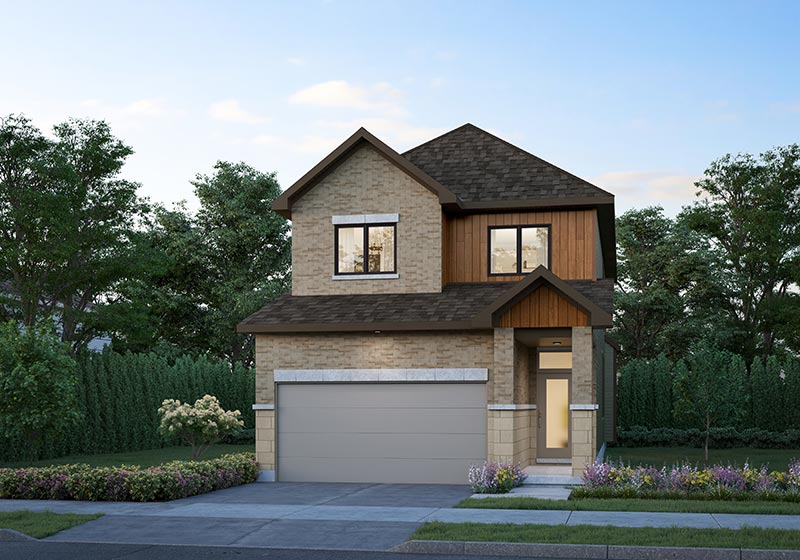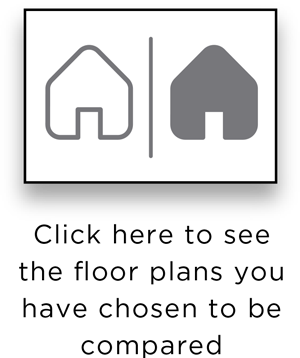
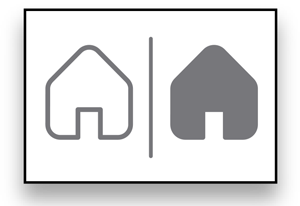
FLOOR PLANS SELECTED FOR COMPARISON
| NAME | HOME TYPE | COMMUNITY |
| Select two floorplans of your choice to compare | ||
The Quentin
Two Storey Singles 33′
The Quentin
1,920 SQ FT
 3 |
 2.5 |
Main Floor Options
Second Floor Options
Basement Options
Main Floor

