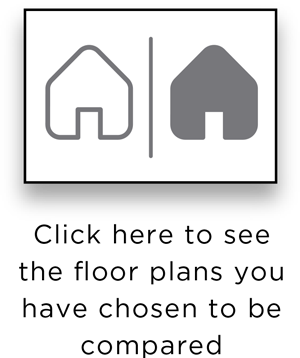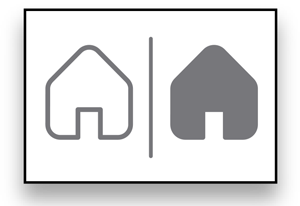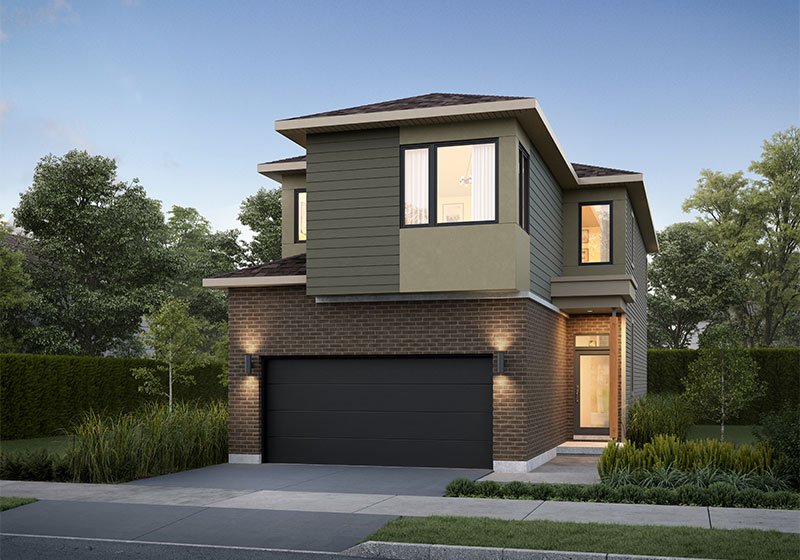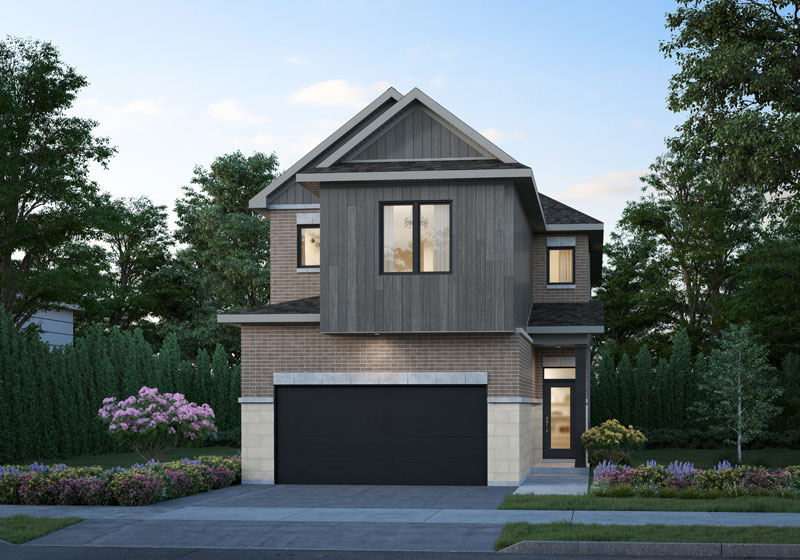

FLOOR PLANS SELECTED FOR COMPARISON
| NAME | HOME TYPE | COMMUNITY |
| Select two floorplans of your choice to compare | ||
The Kennedy EC
Two Storey Singles
The Kennedy EC
2,146 SQ FT
 3 |
 2 |
Main Floor Options
Second Floor Options
Basement Options
The Kennedy EC Highlights
- Foyer ceiling feature is open to above
- Large Flex Room on ground floor
- Family-sized Kitchen featuring a walk-in pantry
- Large Primary suite
- Generous Laundry Room with storage shelves
- Mudroom conveniently located by Garage
Main Floor



