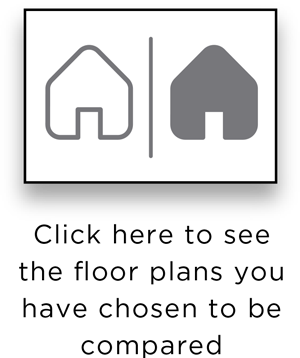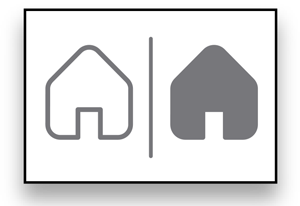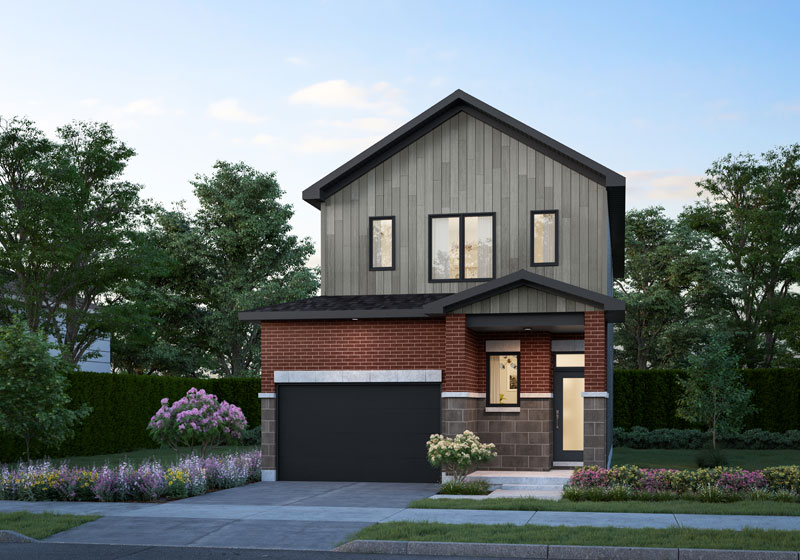

FLOOR PLANS SELECTED FOR COMPARISON
| NAME | HOME TYPE | COMMUNITY |
| Select two floorplans of your choice to compare | ||
The Addison EC
Two Storey Singles
The Addison EC
1,842 SQ FT
 3 |
 2.5 |
Main Floor Options
Second Floor Options
Basement Options
The Addison EC Highlights
- Spacious sunken Foyer with bench
- Well laid-out open-concept home
- Covered front porch
- Large walk-in closet in Primary Bedroom
- Oversized Primary Bedroom
- Conveniently located Mudroom off Garage
- Multiple design options so you can personalize the ground floor
Main Floor


