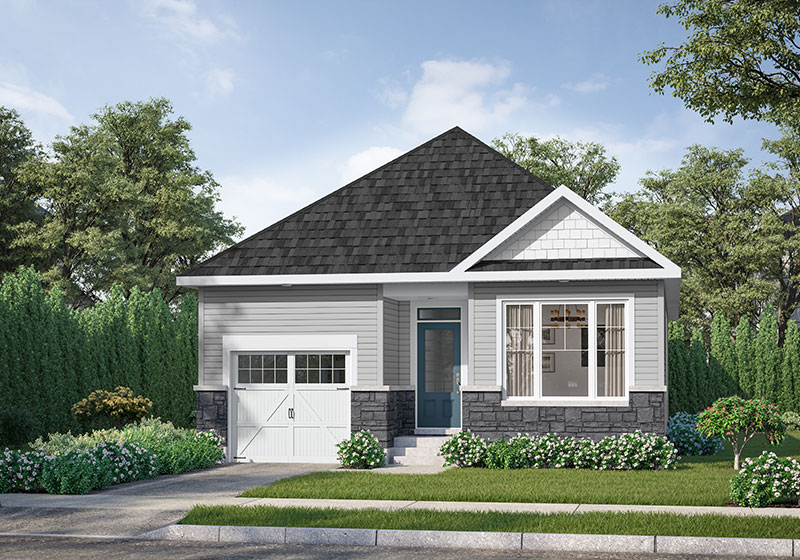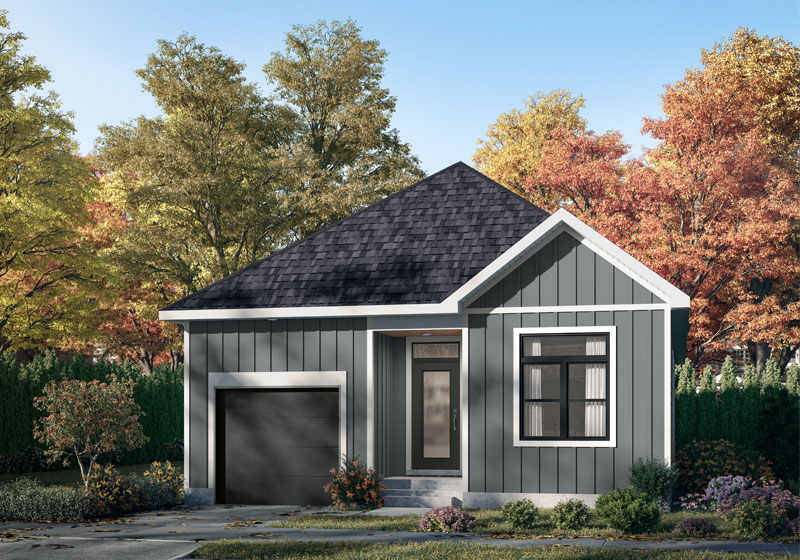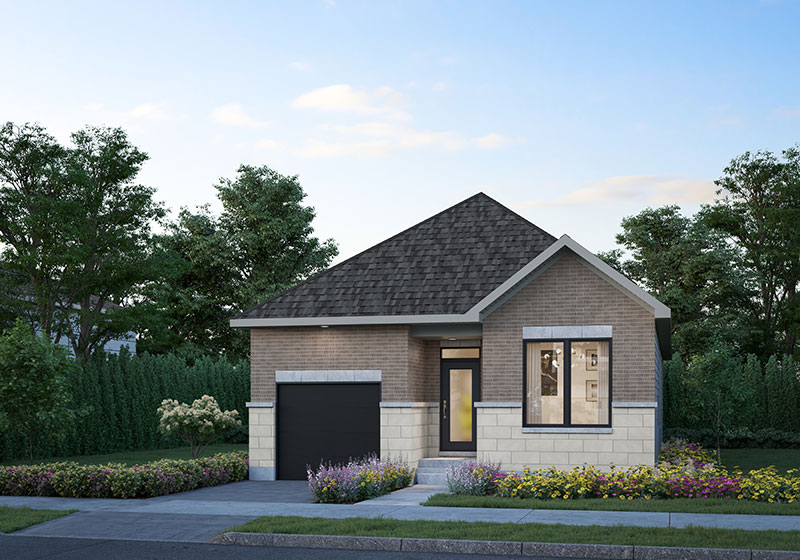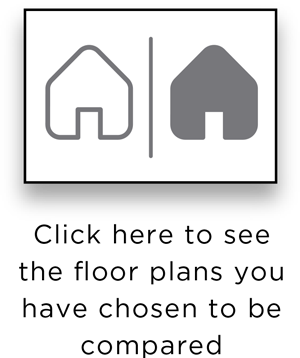
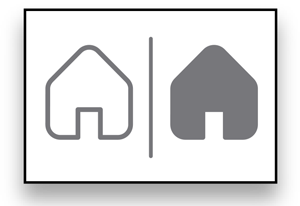
FLOOR PLANS SELECTED FOR COMPARISON
| NAME | HOME TYPE | COMMUNITY |
| Select two floorplans of your choice to compare | ||
The Lennon
Bungalow Singles 35′
The Lennon
2,145 SQ FT *
* Total square footage includes finished basement landing.
 2 |
 2 |
Main Floor Options
Basement Options
The Lennon Highlights
- Covered front porch
- Den/Home Office at front
- Vaulted ceiling in Kitchen, Dining & Living Room
- Spacious Primary retreat with large walk-in closet and Ensuite
- Mudroom/Laundry Room with built-in bench
Main Floor

