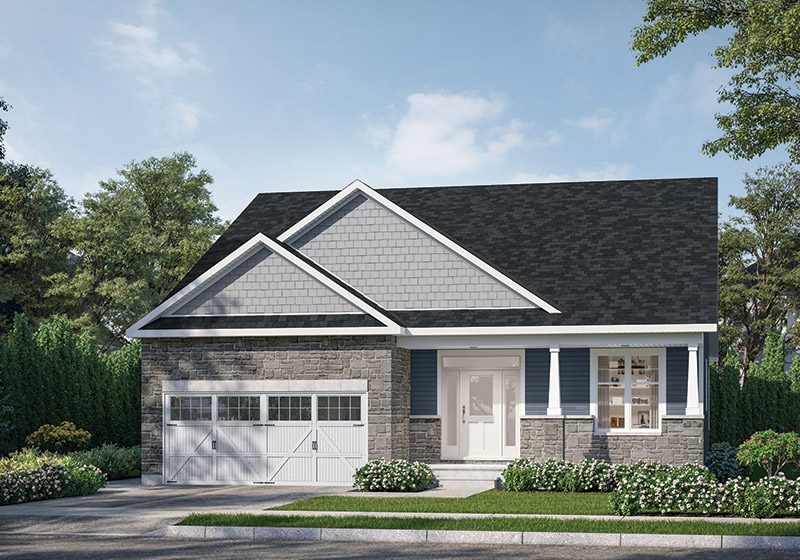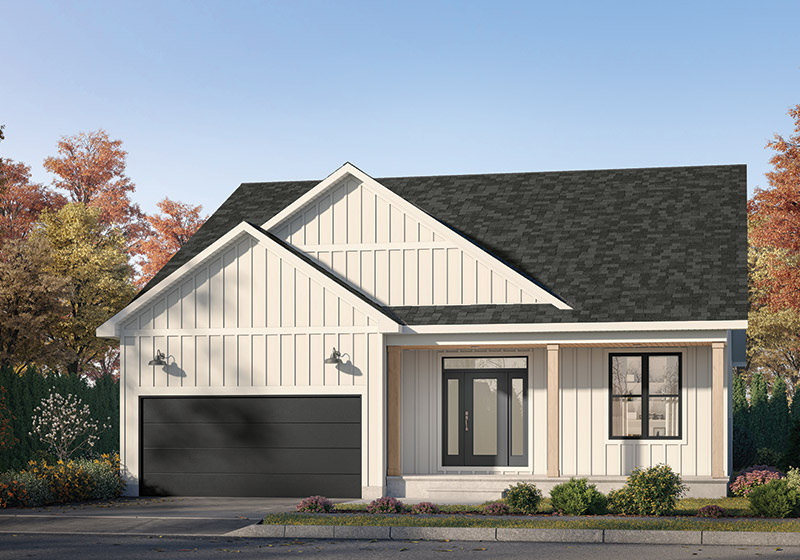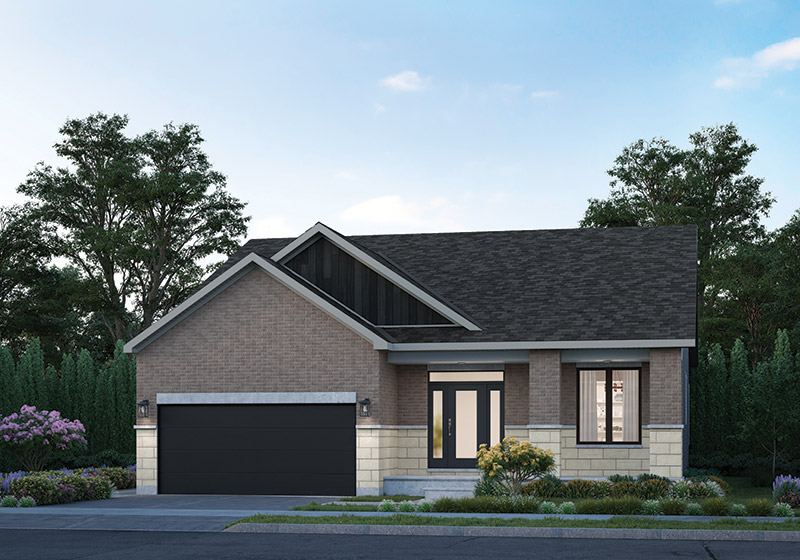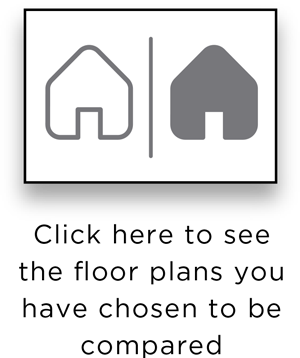
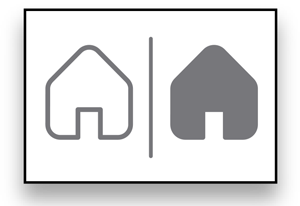
FLOOR PLANS SELECTED FOR COMPARISON
| NAME | HOME TYPE | COMMUNITY |
| Select two floorplans of your choice to compare | ||
The Amelia
Bungalow Singles 50′
The Amelia
2,581 SQ FT *
* Total square footage includes finished basement landing.
 3 |
 2 |
Main Floor Options
Basement Options
Loft Options
The Amelia Highlights
- Expansive Grand Foyer
- Spacious Bungalow with 2 to 5 Bedrooms
- Gourmet Kitchen featuring ample counter space
- 18-foot Vaulted Ceiling in the Living Room
- Large Rear Patio Slider
- Covered Rear Deck
- Upgraded Ensuite with Double Sinks, a Large Shower, and a Free-Standing Tub
- Generous Primary Retreat with Walk-In Closet
Main Floor

