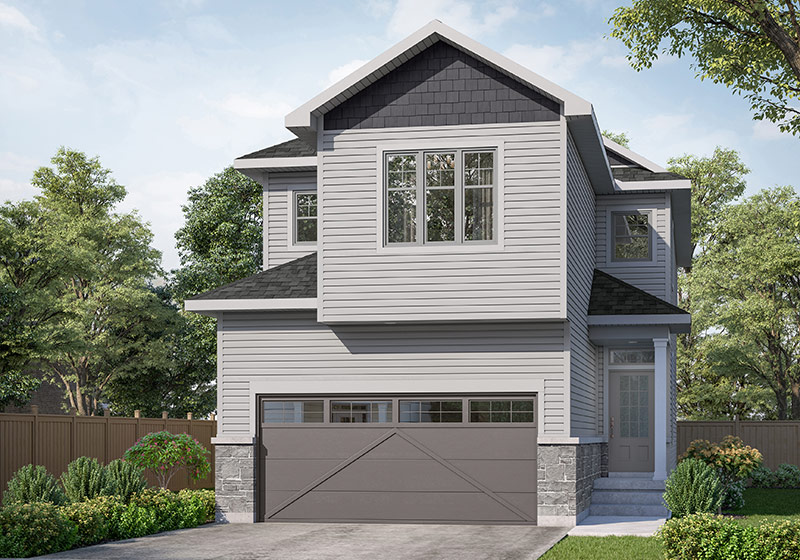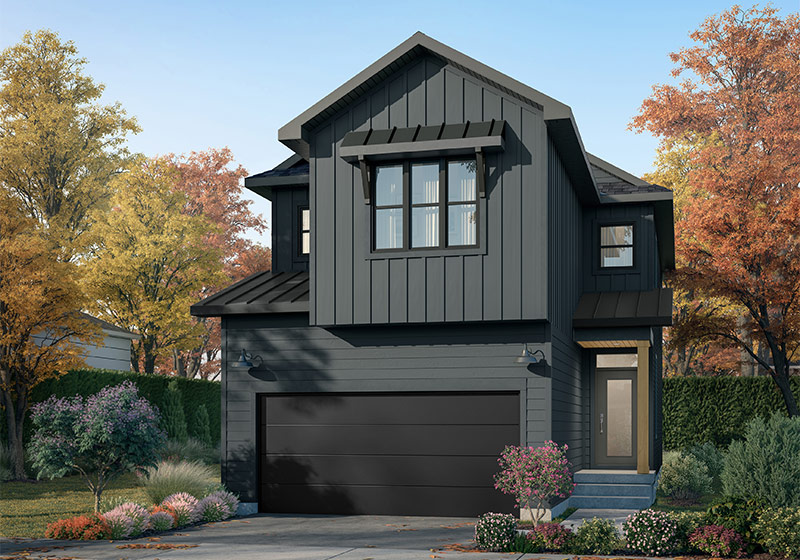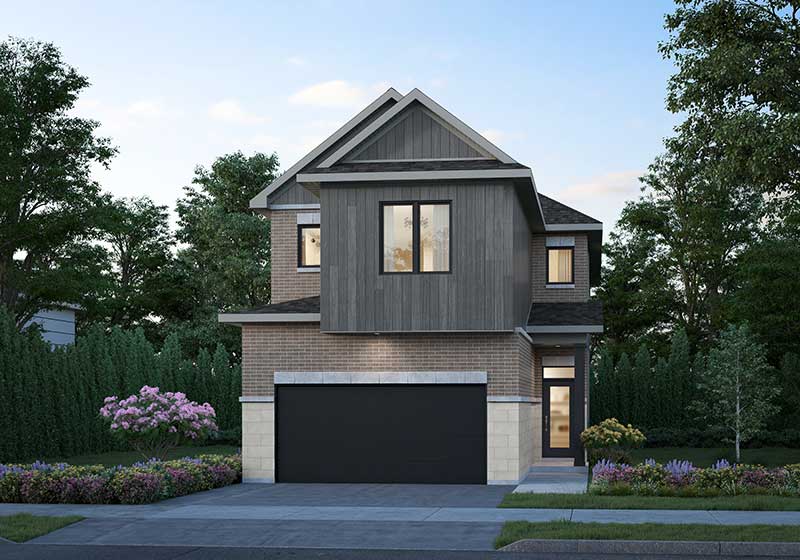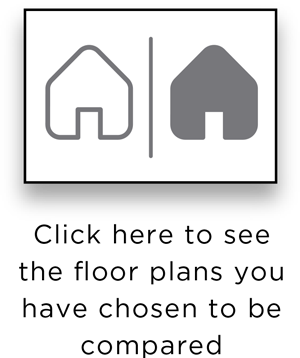
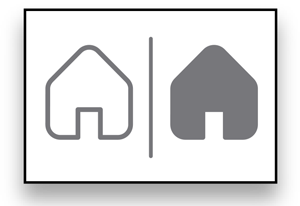
FLOOR PLANS SELECTED FOR COMPARISON
| NAME | HOME TYPE | COMMUNITY |
| Select two floorplans of your choice to compare | ||
The Hudson
Two Storey Singles 33′
The Hudson
2,139 SQ FT
 4 |
 2.5 |
Main Floor Options
Second Floor Options
Basement Options
The Hudson Highlights
- Spacious Foyer with 18’ Ceilings
- Gas Fireplace
- Generous Kitchen with oversized Island
- Flex Room/Home Office
- Oversized Primary Bedroom
- Convenient Laundry Room
Main Floor

