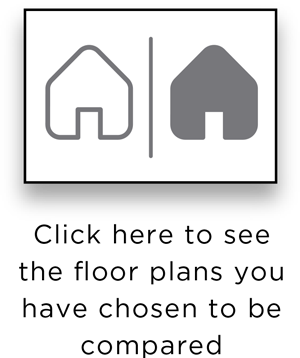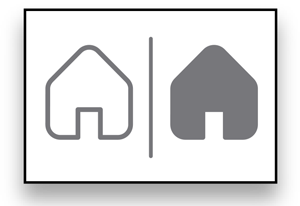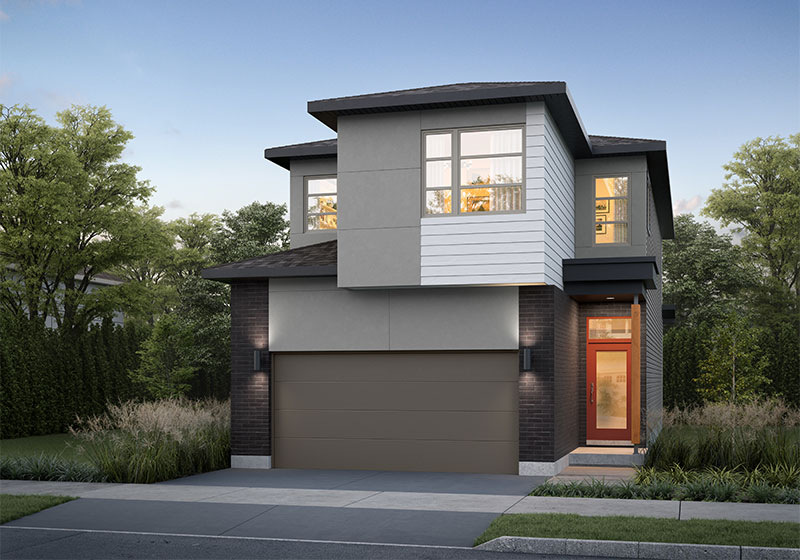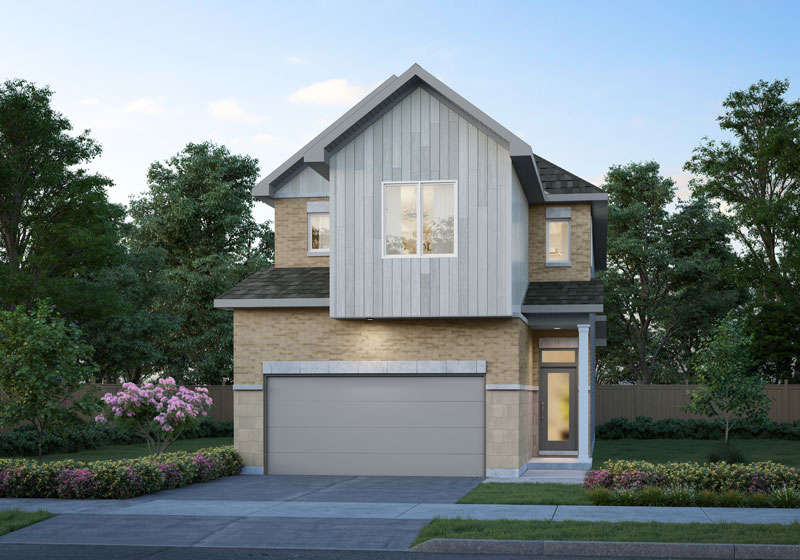

FLOOR PLANS SELECTED FOR COMPARISON
| NAME | HOME TYPE | COMMUNITY |
| Select two floorplans of your choice to compare | ||
The Charlotte EC
Two Storey Singles
The Charlotte EC
2,127 SQ FT
 4 |
 2.5 |
Main Floor Options
Second Floor Options
Basement Options
The Charlotte EC Highlights
- Foyer ceiling feature open to above
- Family-sized Kitchen with walk-through pantry
- Spacious Dining Room
- Gas fireplace
- Bedroom retreat with large walk-in closet and oversized vanity in Ensuite
- Family home with 4 bedrooms
Main Floor



